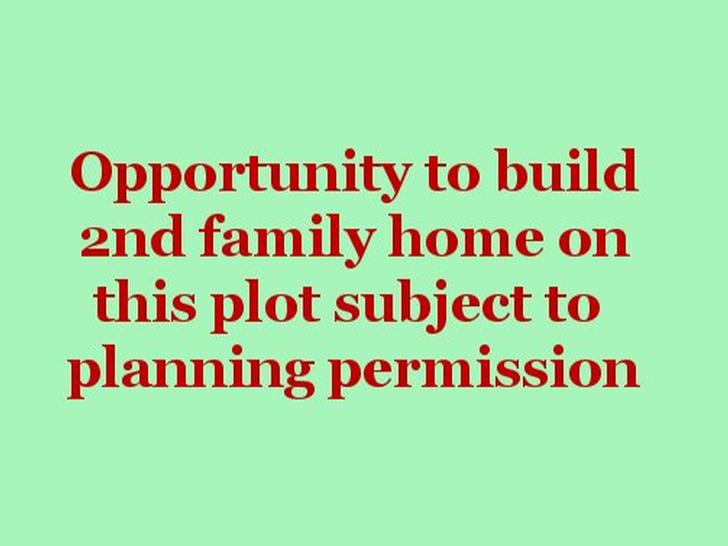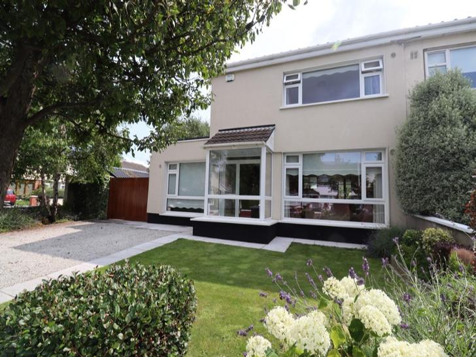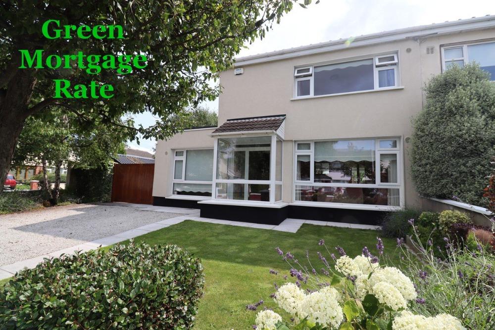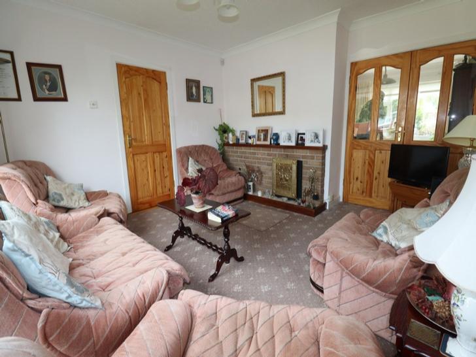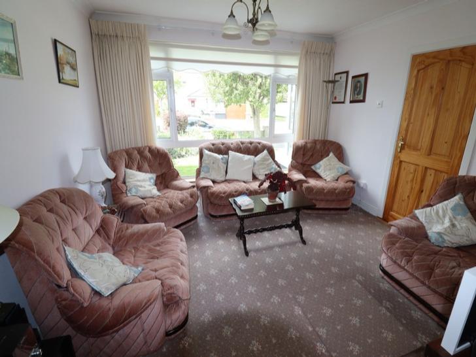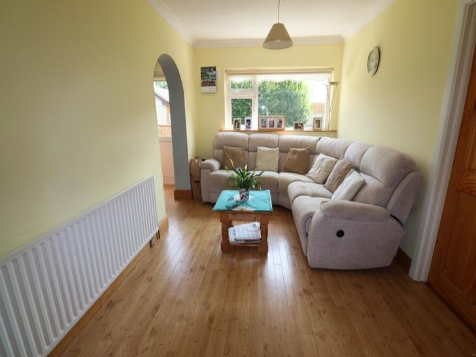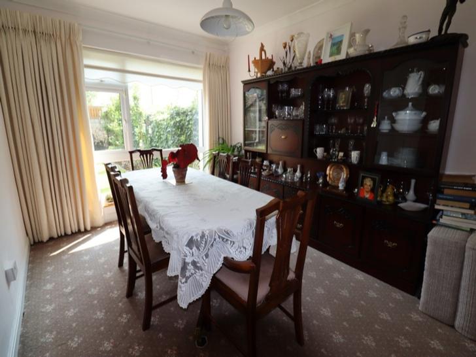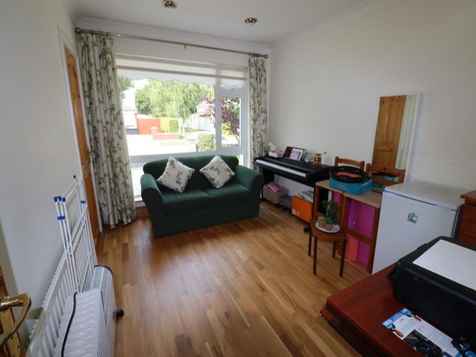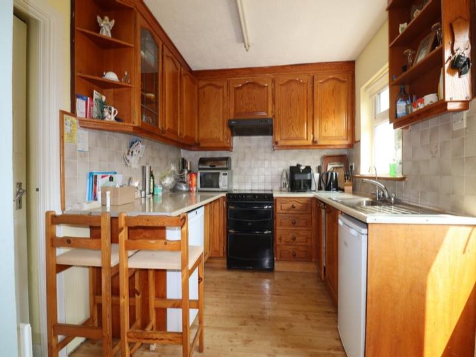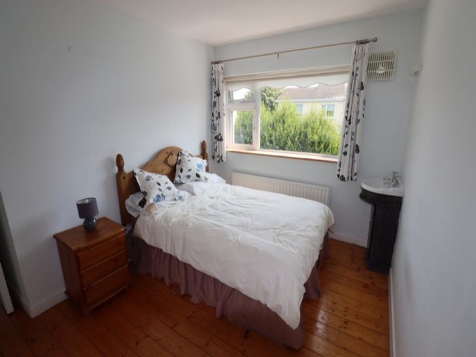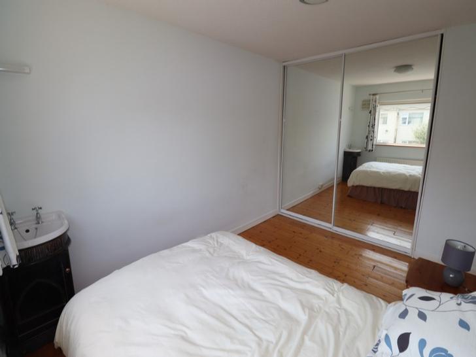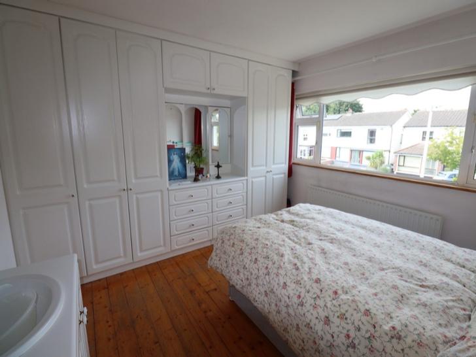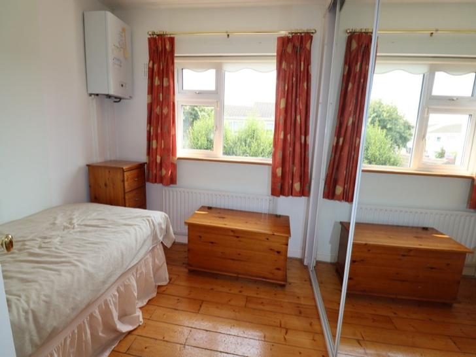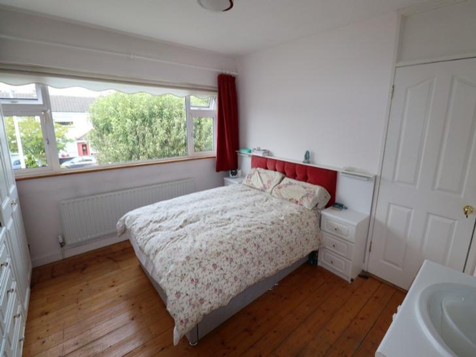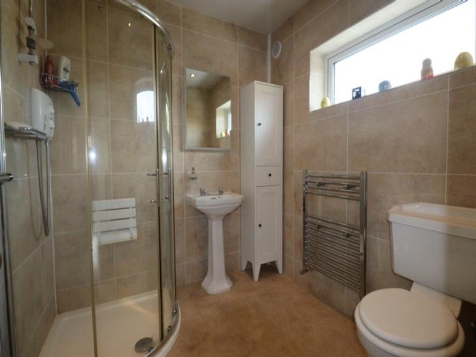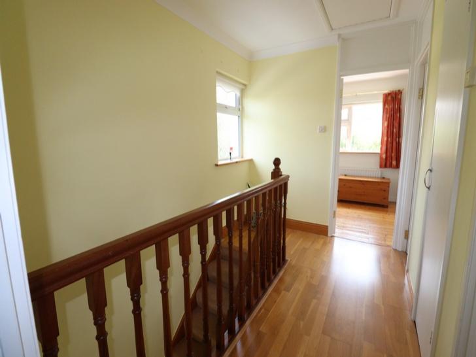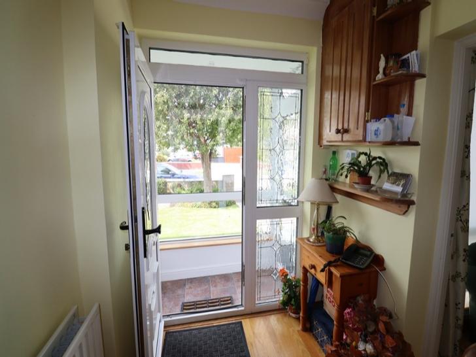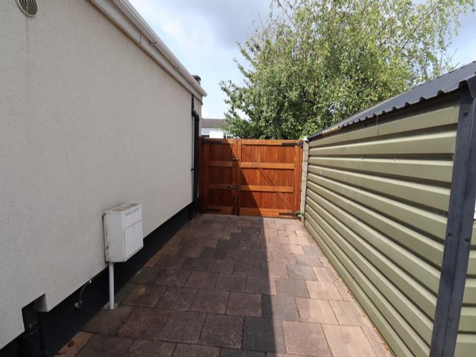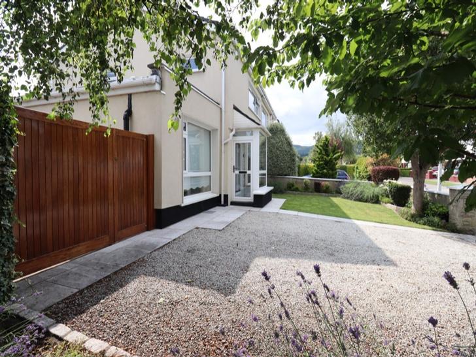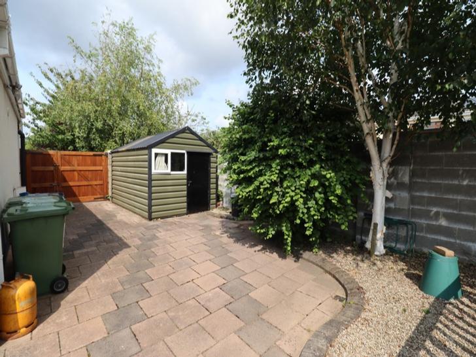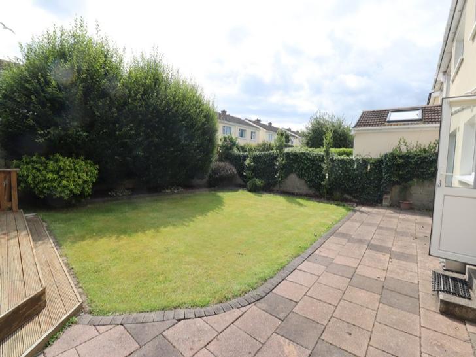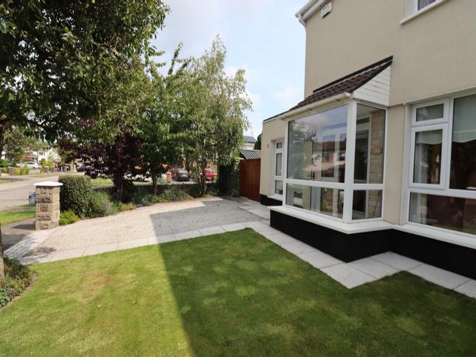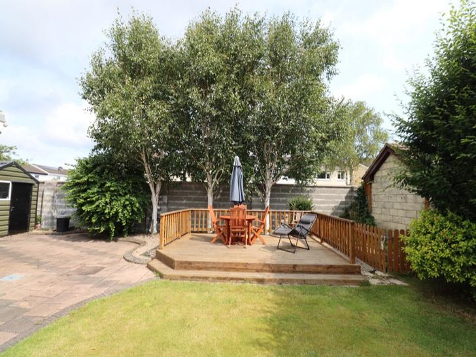-
Description
Opportunity to build 2nd family home on this plot subject to planning permission.
THIS HOME QUALIFIES FOR THE GREEN MORTGAGE RATE. B2 ENERGY RATING.
Up to 1.35% cheaper that normal interest rates.We are delighted to present 152 to the market. This is an impressive three bedroomed semi detached family home with a private back and side garden, with ample room for extension, ideally located on this peaceful road in Ballinteer. In turn key condition, this property is situated in this highly sought after area, surrounded by a wealth of amenities for a growing family.
Nestled at the foot of the Dublin mountains, this location is second to none, with a wealth of amenities within easy reach including well-established schools, both primary and secondary, numerous sporting facilities such as St Johns GAA Club, Broadford Rovers, Meadowbrook Gym and Swimming Pool and The Grange and Stackstown Golf Clubs. For those who love the outdoors, Marley Park and St. Endas are both within a short walking distance. Just a fifteen minute walk from the award winning Dundrum Town Centre, and within easy reach of Dublin City Centre, connected by both LUAS and numerous bus routes.
Features
- Wraparound insulation
- Attic insulation & storage space
- PV solar panels
- Garage conversion with steel beams in ceiling to allow for building overhead
- Large back garden and side entrance with potential for development
- Large corner site with mature trees and hedging and large decking area
- Fully alarmed
- Double glazed windows & doors
- UPVC fascia, soffit & gutters
Accommodation
Kitchen: 9'9' x 8'2' c/w coving, solid oak kitchen units, tiled between units & wood effect floor
Living room: 14'6' x 8'11' c/w coving, wood effect flooring & arch to kitchen
Dining room: 13'0' x 9'10' c/w coving, carpet flooring
Sitting room: 14'3' x 12'9' c/w coving, carpet flooring, double half-glass solid pine doors & integrated gas fire
Hall: 12'6' x 5'10' c/w coving & hard wood floor
Porch: 5'10' x 3'2' c/w tiled floor
Toilet: 4'11' x 3'4' c/w tiled floor, w.c & wash basin
Storage Area: 4'8' x 3'4' c/w tiled floor
Office/Playroom/ Bedroom: 12'8' x 9'9' c/w hard wood floor
Master Bedroom: 12'8' x 11'9' c/w built in wardrobes, sink unit, solid wood floor
Bedroom 2: 12'3' x 8'9' c/w Sliderobe wardrobes, sink unit & solid wood floor
Bedroom 3: 8'8' x 8'0' c/w Sliderobe wardrobes, sink unit, & solid wood floor
Bathroom: 6'8' x 6'1' c/w Triton T90 electric shower, towel rail, fully tiled walls & floor
Landing: 10'6' x 7'0' c/w coving, solid wood floor & hot press
-
Contact us


